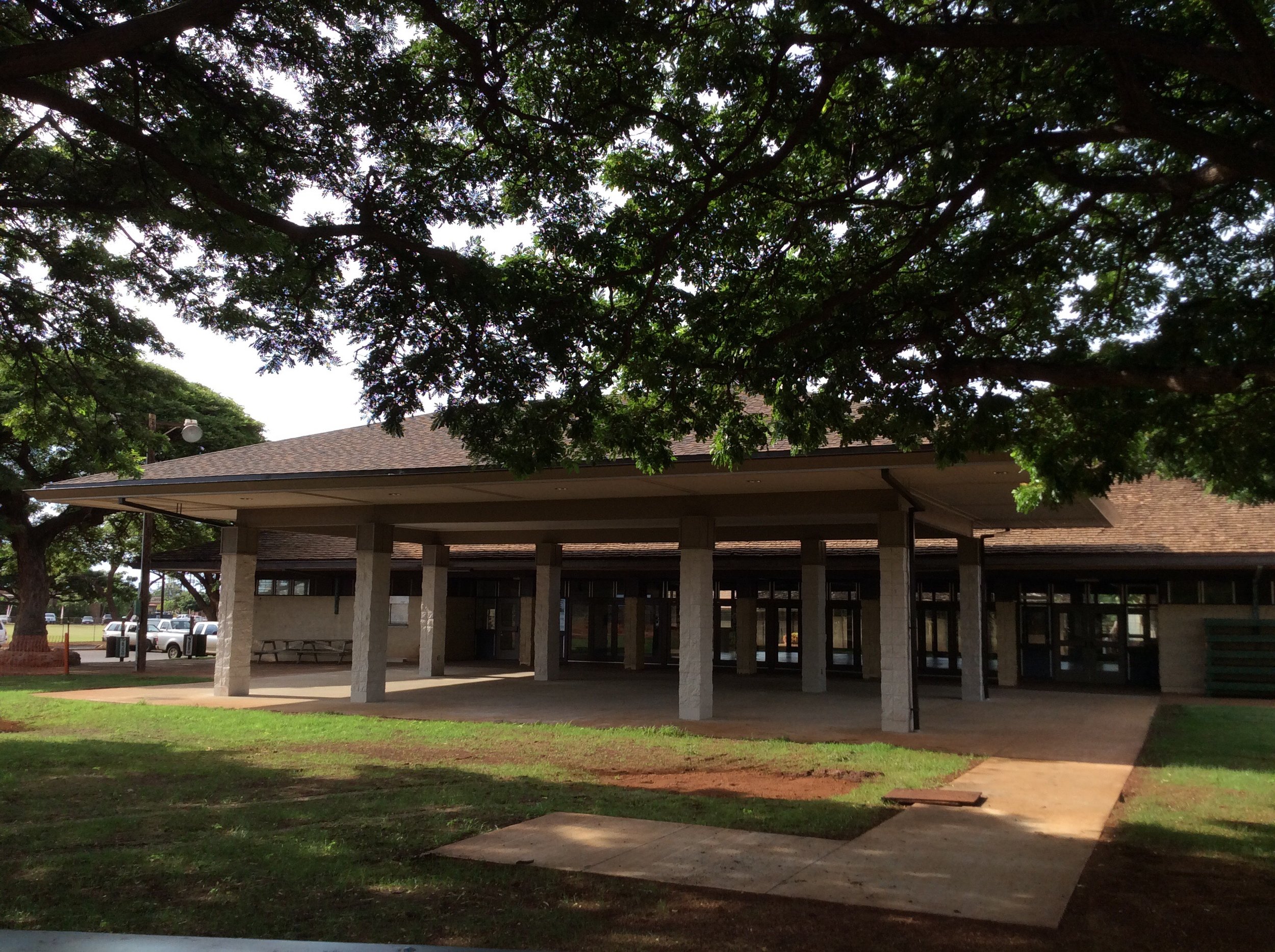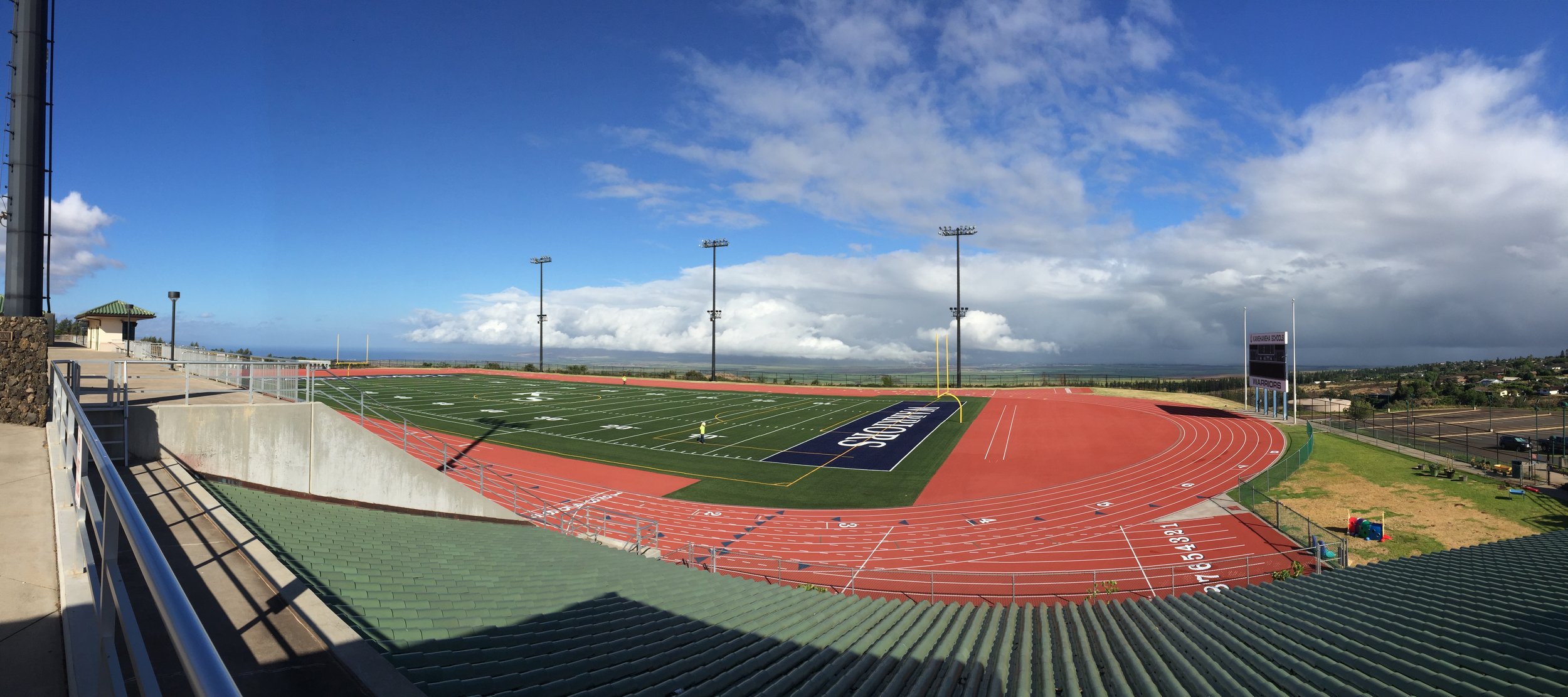commercial
MEDB Renewable Energy Resource Center*, Kihei – 400 square foot office addition for incubating startups (2014).
MEDB Renewable Energy Resource Center, Kihei - Photo Courtesy Peter Niess
Lana'i Gym Exterior Painting*, Lana‘i City – Exterior repairs and painting of historic gymnasium (2016).
Mitchell Pauole Center Expansion and ADA Improvements*, Kaunakakai, Molokai – A covered lanai pavilion, commercial kitchen, painting and ADA improvements for the existing community center (2014-15).
Completed Mitchell Pauole Center pavilion- Kaunakakai, Molokai
Wailuku Municipal Parking Structure – Project coordinator for 120,000 sq. ft. municipal parking structure, including Interim Parking Plan, assistance with Parking Management Plan. Liaison to project stakeholders, including MRA, WCA, Maui County Council (2011-13).
educational
Kihei Charter School*, Kihei – Project lead for new 70,000 sf K-12 school and commercial tenant spaces (2014-2017).
Kamehameha Schools Maui Campus Repairs*, Pukalani, Maui, Hawaii – Phased multi-million dollar maintenance and repair projects, including sidewalk, flooring, mechanical, athletic field and roadway improvements to campus (2010-12).
New track surface and athletic turf project at Kamehameha Schools Maui
residential
Kaanapali Residence+ – 4,500 square foot custom home and 1,000 sf second farm dwelling for an estate in the Kaanapali Coffee Farms, included custom elevated pool and spa and wraparound covered deck (2013-16).
Makawao Residence+ – 2,500 square foot single story home designed with an efficient floor plan (2014).
Sandhills Estate Residence+ – 3,100 square foot custom home with courtyard entry design (2014).
Wailea Pualani Residence+ – 3,600 square foot two story custom home with pool and spa (2013).
Lona Ridge* – 11,800 square foot custom home located in Wailuku Heights, featuring contextual architecture inspired by Charles W. Dickey (2010).
Upcountry Cottage+ – 1,000 sf farm dwelling, certified LEED for Homes Silver and nationally recognized in Houzz Future of Architecture Small Spaces Award (2009).
Hale O Ikena+ – 6,000 square foot custom home developed for sale in Kapalua Plantation Estates with pool and spa (2008).
Pineapple Hill Residence+ – 4,500 square foot custom home with courtyard entry and spa (2004).
* Architect of Record - Nishikawa Architects, Inc. + Design-Builder - Architectural Design & Construction, Inc.



